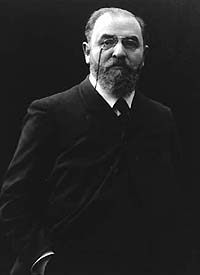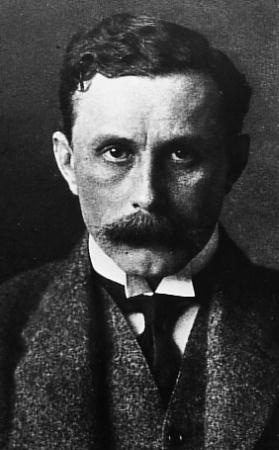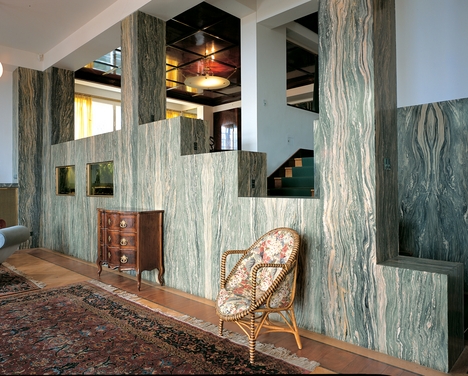 |
| Weißenhofsiedlung Settlement |
In an era where society craved for the next “In” thing in art and design, the result became a scattered collage of incomplete and abstract art movements that eventually caved in on themselves; bowing the knee to the Modern architecture we know today. Modern architectures’ predecessors such as: Art Nouveau, Der Stijl, Amsterdam, Arts and Crafts etc. feature elements of design that are unique to them, but often can be seen carried through to current modern architecture. To combat this chaos the German issued Werkbund was implemented as a cultural reform project “Aiming to subsume and transcend the emerging dominant capitalism.” (Adolf) Although it commissioned dozens of famous German architects and designers, its goal was not to create a new set of principles of architecture or aesthetics, but rather to provide the stepping stone of modern architecture to combine mass production techniques into meaningful poetic design. I personally think this was an intelligent idea of the Germans to try and pull the country back together and initiate some sort of systematic idea about new architecture.
 |
| Peter Behrens |
 |
| Diagrammatic Plan of Haus 31 |
 |
| View of Behrens Multi-Level Apartment Building |
 |
| Victor Bourgeois |
 Another member of this Werkbund team is Victor Bourgeois who designed house number ten. This is simply a three story single family residence. It seems that most of the Werkbund contestants took some form of grid or structure and would pattern it or offset it slightly so that the grid was still evident, but there was one portion or multiple portions that stood alone to be expressed or somehow compliment the other forms. If you will notice in the diagram the light blue section is shifted down, reminding me of two tectonic plates shifting against each other. There is a reference to the three by three grids in plan, but the wall planes do not follow the grid exactly making me wonder if this is intentional or if Bourgeois just placed them around there where they were convenient. If the grid did fit up perfect would it not cut down on construction cost and labor? Another question comes to mind, were the architects in the Weißenhofsiedlung given a program including exact restroom and appliance dimensions? The reason I bring this up is to say that if they had complete liberty and didn’t have to follow a rigid program then why not move the wall that is one foot away from fitting to the grid over? It is apparent that although it doesn’t fit the grid perfect it does fit rather well to the three vertical rectangles in which I mentioned the shift action previously. The blue section of the plan deals with circulation and main public spaces while the other two (violet and crimson) split the kitchen, restrooms, and sleeping quarters.
Another member of this Werkbund team is Victor Bourgeois who designed house number ten. This is simply a three story single family residence. It seems that most of the Werkbund contestants took some form of grid or structure and would pattern it or offset it slightly so that the grid was still evident, but there was one portion or multiple portions that stood alone to be expressed or somehow compliment the other forms. If you will notice in the diagram the light blue section is shifted down, reminding me of two tectonic plates shifting against each other. There is a reference to the three by three grids in plan, but the wall planes do not follow the grid exactly making me wonder if this is intentional or if Bourgeois just placed them around there where they were convenient. If the grid did fit up perfect would it not cut down on construction cost and labor? Another question comes to mind, were the architects in the Weißenhofsiedlung given a program including exact restroom and appliance dimensions? The reason I bring this up is to say that if they had complete liberty and didn’t have to follow a rigid program then why not move the wall that is one foot away from fitting to the grid over? It is apparent that although it doesn’t fit the grid perfect it does fit rather well to the three vertical rectangles in which I mentioned the shift action previously. The blue section of the plan deals with circulation and main public spaces while the other two (violet and crimson) split the kitchen, restrooms, and sleeping quarters.  |
| Haus 10 |
 |
| Diagrams of House 10 Including "Shift" Idea |
 |
| Adolf Loos |
 |
| Truth In Material (Marble) |
As I went back and reviewed some of Loos’s projects I discovered light does play a large role in his work. He often uses mirrors to reflect natural or artificial light throughout his spaces and routinely designs his own light fixtures as seen in Kaernter Bar, the Café Museum in Vienna, and the Michaelerplaztz in Vienna is worth studying.
As you can see the directions a designer can develop a methodology and a process of designing is infinite. The two designers from the Weißenhofsiedlung Peter Behrens and Victor Bourgeois both found ways to design a residence from a grid or structure and shift that structure or build up to it, and Adolf Loos was independent in that all his residences have a unique distinction between the public outside and the private ornamented interior.
Works Cited:
Adolf Loos. Academic Lecture Notes. Accessed September 28, 2011. < https://blackboard.bsu.edu/bbcswebdav/courses/2011Fal_ARCH329s002_Combined/08%20Adolf%20Loos.pdf>
De Stijl Architecture. Accessed September 28, 2011. < http://www.arthistoryunstuffed.com/de-stijl-architecture/>
Flexible Housing. Accessed September 28, 2011. <http://www.afewthoughts.co.uk/flexiblehousing/house.php?house=11>
Kirsch, Karin. The Weissenhofsiedlung: Experimental Housing Built for the Deutscher Werkbund, Stuttgart 1927. Pub. 1992. p. 22-23, 57-60.
Kirsch, Karin. The Weissenhofsiedlung. Pub. 1989. Rizzoli INternational Publications, Inc. p. 88-92, 176-186.

wonderful to see you make connections across different epochs of modern arch history. Your speculations are great! Nice contrasting of projects and architects, people we didn't discuss to great length. I think the questions you are posing in the post are well thought and reflect a very nice critical stance that you are developing towards these projects. Great writing and I appreciate your use of references of the literature in the development of this blog. :)
ReplyDelete